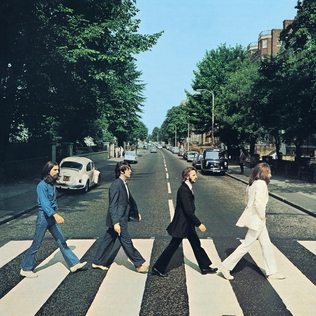I recently spent three weeks in the British Isles and Paris with an eye on the pedestrian experience. Now back in Seattle, I’m here to share what we have to learn from Europe (and what they could learn from us).
While Seattle is thought of as a pedestrian-friendly city in America, the experience walking in Seattle is very different than walking in the walkable European cities of Dublin, London, and Paris.
Seattle pedestrians are known for our almost robotic patience in waiting for the walk signal. On my visit to Europe, it took a while to get used to the fact that nobody, other than tourists, waits for the signal.
Walking is often called a mode of active transportation but it definitely felt more active in Europe than in Seattle. Watching for traffic, sidestepping slow moving locals and lost tourists, and hopping between narrow sidewalks and narrow roadways meant walking in Europe took more effort. It feels pretty passive by comparison to ignore cars and thoughtlessly obey crosswalk signals while walking here in Seattle.

Crosswalks like this (and albums like this) are not the norm in London
While urbanists often consider America as having poor pedestrian infrastructure, the experience is different between the continents. Crosswalks as shown on the cover of Abbey Road are the exception in England. Crossing is often done at your own risk, as pedestrians aren’t given the right of way like they are here and road markings for pedestrians are fewer and less clearly marked.
Marked pedestrian crossings can be far apart, and crosswalk signals often have a long wait for a short time to cross. Jaywalking in the British Isles was made easier by helpful labels on the pavement telling you which way to look.

Helpful street markings for jaywalkers
Some areas had few crossings of major streets, like parts of downtown Dublin, giving pedestrians limited options for walking. In contrast, Edinburgh had plenty of narrow pedestrian alleys, called closes. While walking down small dark alleys wouldn’t be a comfortable experience in most parts of America, feeling safe, was never an issue in the northwestern part of Europe. In the many pedestrian areas that I walked through, there were very few beggars, homeless, or mentally unstable individuals. Not being asked for money or otherwise interrupted by someone on the street seemed to make for a much more comfortable pedestrian experience. We don’t often consider homelessness in the context of the pedestrian streetscape, but there is a relationship there that is worth consideration.
As far as the built environment goes, there were some pedestrian only areas like Grafton Street in Dublin, the Shambles in York, and parts of the Latin Quarter in Paris that were highlights of their respective cities, but I felt the well-used public living rooms were an even better pedestrian amenity. From busy squares in York and the crowded but comfortable Trafalgar Square in London to the River Seine with hundreds of Parisians enjoying their wine and cheese at sunset, there are no public spaces in Seattle that compare, and certainly not our busiest public parks like Victor Steinbrueck Park and Westlake Park.
Those great public spaces and pedestrian streets make the biggest difference in making walking in Europe more pleasant than walking in Seattle, but their success isn’t due as much to the architects that designed them as it is where they’re located. In the next post, I’ll share some lessons I learned from the European transportation infrastructure and how our focus is wrong if we want a similar experience here.





